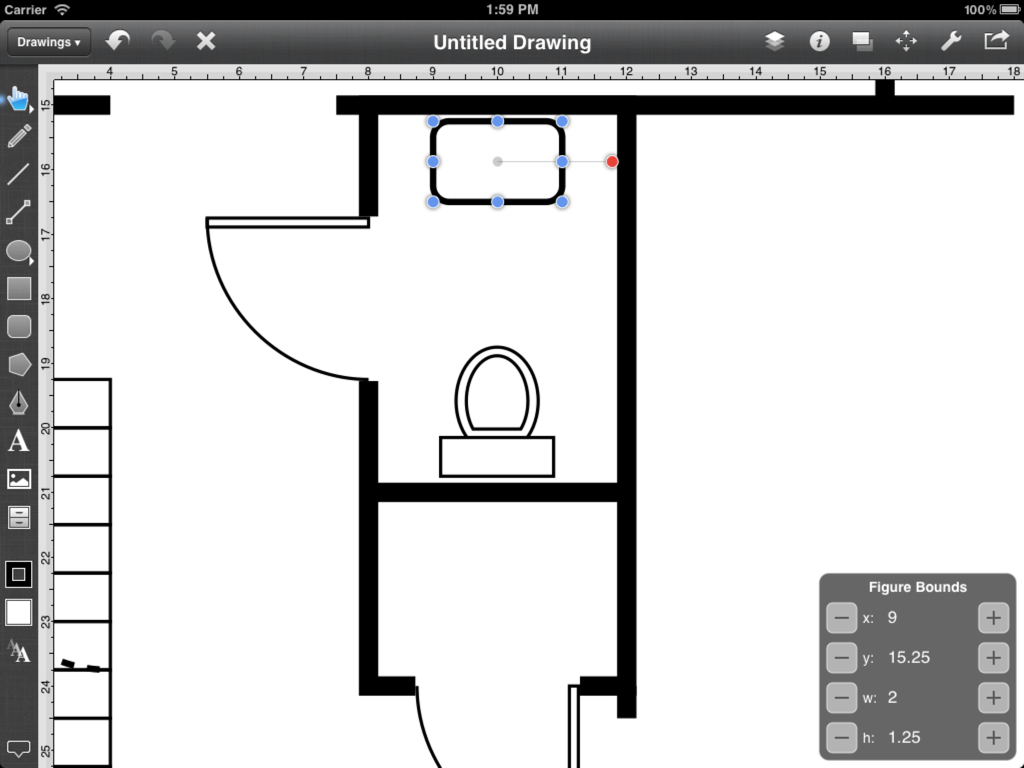Step 19 - Adding the Bathroom Fixtures
Adding a toilet to the floor plan is similar to the process of inserting doors into a drawing. This is accomplished by selecting a toilet from the Architectural stencil library and inserting it into the drawing.
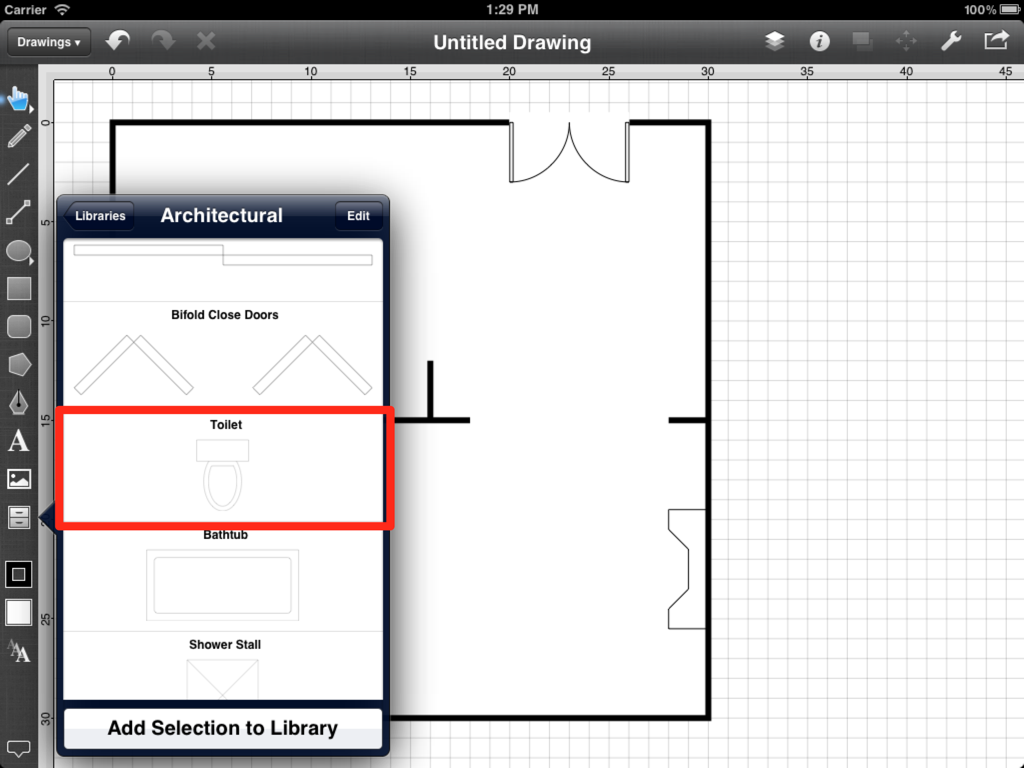
The following screenshot shows how the drawing will apear after the toilet has been inserted.
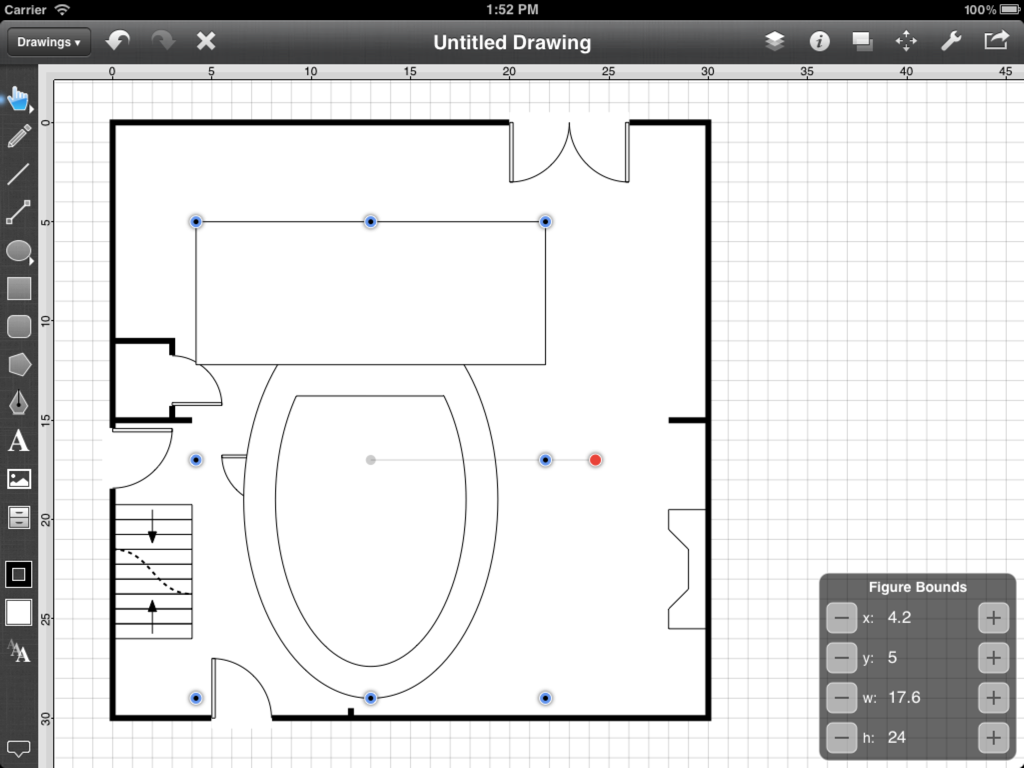
As with the door, the toilet is not scaled correctly due to changes made to the Dots per Unit setting in an earlier step. As before, this is quickly remedied. Use the Overlay Tool to edit the width of the toilet to 1.75 and the height to 2.
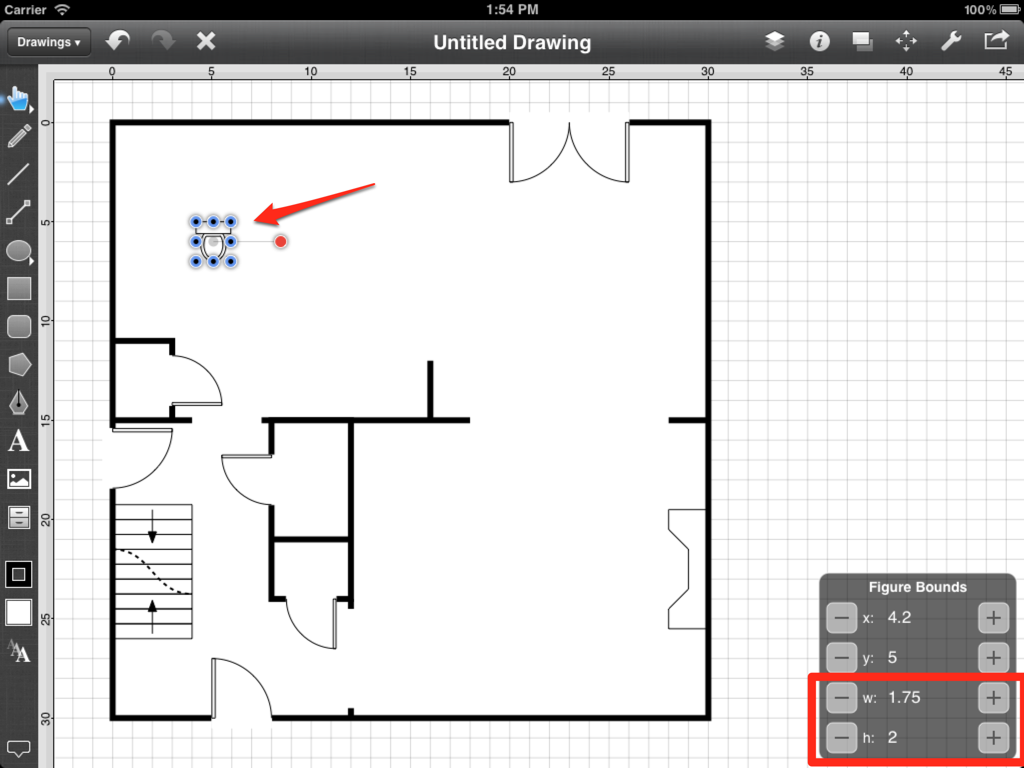
Next, the toilet will either need to be rotated by 180 degrees by using the Rotate 180° command or flipped with the Flip Vertical command in the Adjustment Menu since it is facing the wrong direction. Drag the toilet into place after it has been rotated or flipped.
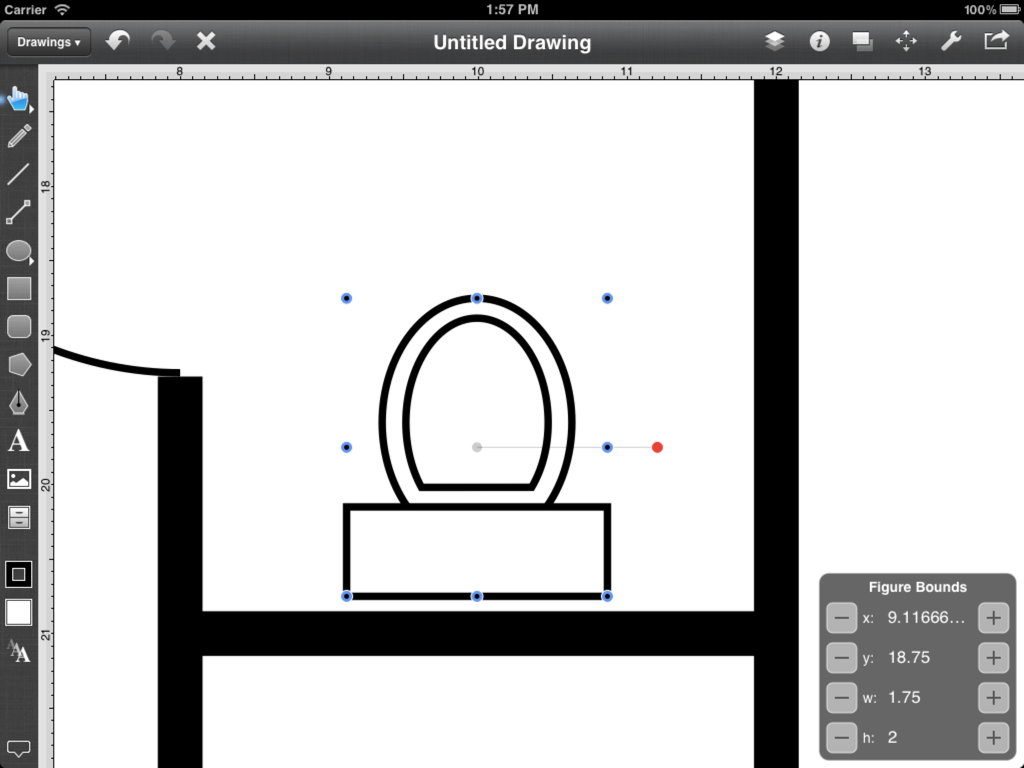
Next, use the Rounded Rectangle Tool to draw a sink for the bathroom. The Rounded Rectangle Tool is located below the Rectangle Tool in the Drawing Toolbar.
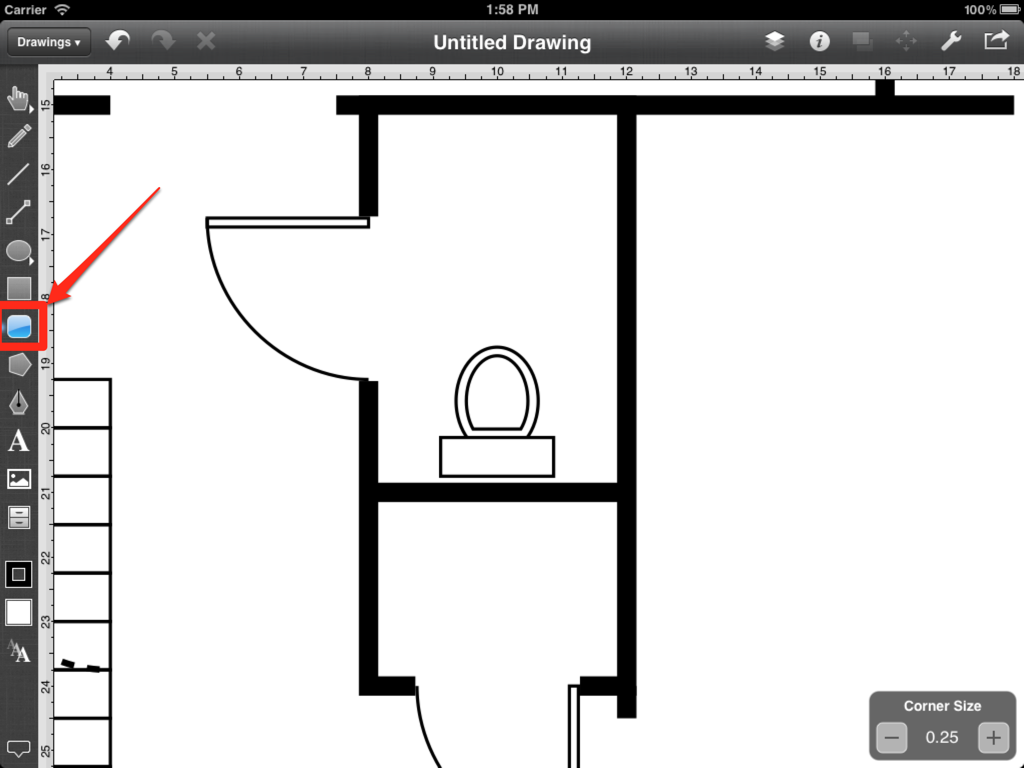
Draw the sink after the tool has been selected.
